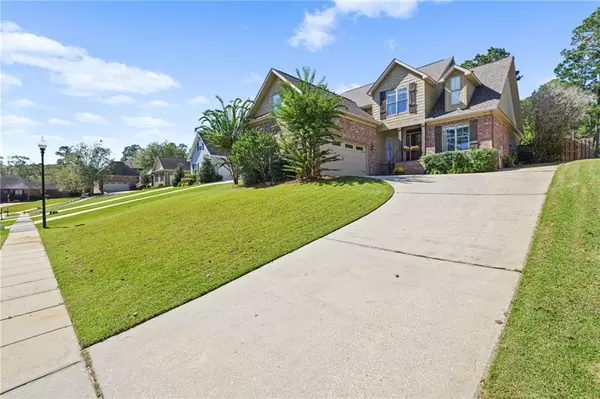6991 Carson LN Daphne, AL 36527
4 Beds
2.5 Baths
2,698 SqFt
UPDATED:
Key Details
Property Type Single Family Home
Sub Type Single Family Residence
Listing Status Active
Purchase Type For Sale
Square Footage 2,698 sqft
Price per Sqft $185
Subdivision Stillwater
MLS Listing ID 7671119
Bedrooms 4
Full Baths 2
Half Baths 1
HOA Fees $1,150/ann
HOA Y/N true
Year Built 2009
Annual Tax Amount $1,603
Tax Year 1603
Lot Size 0.340 Acres
Property Sub-Type Single Family Residence
Property Description
Location
State AL
County Baldwin - Al
Direction From Hwy 31 in Spanish Fort, Go North on 225 about 3-4 miles and Stillwater will be on the right, turn right in to subdivision and then left on Boardwalk Dr and then left on Carson Ln and follow around to the left, House will be on the left.
Rooms
Basement None
Primary Bedroom Level Main
Dining Room Separate Dining Room
Kitchen Breakfast Bar, Cabinets Stain, Cabinets White, Kitchen Island, Solid Surface Counters
Interior
Interior Features High Ceilings 10 ft Lower
Heating Central
Cooling Central Air
Flooring Concrete, Other
Fireplaces Type Double Sided, Gas Log, Gas Starter, Living Room, Outside
Appliance Dishwasher, Gas Range
Laundry Laundry Room, Main Level
Exterior
Exterior Feature Other
Garage Spaces 2.0
Fence Back Yard
Pool None
Community Features Clubhouse, Playground, Pool, Sidewalks, Street Lights, Tennis Court(s)
Utilities Available Cable Available, Electricity Available, Natural Gas Available, Sewer Available
Waterfront Description None
View Y/N true
View Other
Roof Type Composition
Total Parking Spaces 1
Garage true
Building
Lot Description Back Yard, Cul-De-Sac, Other
Foundation Slab
Sewer Public Sewer
Water Public
Architectural Style Traditional
Level or Stories Two
Schools
Elementary Schools Spanish Fort
Middle Schools Spanish Fort
High Schools Spanish Fort






